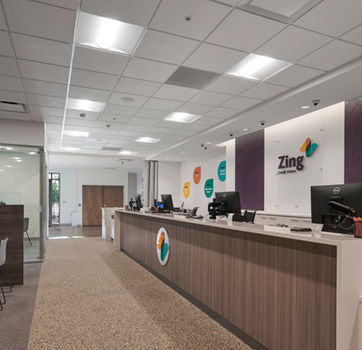Zing Credit Union

21,067
SQFT
Zing Credit Union
Client
2024
Completion Year
Denver, Colorado
Location
With help from TruEdge, Zing Credit Union was able to streamline its real estate holdings and better serve its members, employees and community in Denver’s Golden Triangle Creative District. A portfolio that was once three separate facilities along Acoma Street is now a single administrative office and branch that serves all the credit union’s needs, reflects the vibrancy of its recently updated brand, and supports the city’s vision for the 5280 Trail.
Summary


Rethinking Real Estate Needs
Zing owned three real estate assets in close proximity on Acoma Street. Each served a different purpose. TruEdge was challenged to develop a plan to optimize the use of these holdings in a way that would meet the needs of the credit union, create operational efficiency and serve the surrounding community.
The Challenges
In Step With The Community
Denver’s Golden Triangle Creative District is a vibrant, pedestrian-friendly neighborhood that’s attracting new residents who enjoy high rise living surrounded by arts, dining and cultural diversity. Zing Credit Union’s newly renovated main branch at 1075 Acoma Street sits in the heart of this district, so the building’s style and aesthetics were very important.
Supporting New Ways of Working
The pandemic ushered in a new era of hybrid work styles, and with it the need for workspaces to function in new ways. Zing needed less employee space for its hybrid workers, but more flexibility to accommodate fluctuating numbers of employees and a variety of uses.
“We’ve been serving members in the greater Denver area since 1934—almost 90 years—and I can say that I have never been more proud of our city. Visionary ideas like the 5280 Trail and the Golden Triangle inspire everyone at Zing to be the very best we can be. TruEdge Builds helped us make the Acoma project a win for Zing and a win for the community at the same time.”
– Joe Tassano, EVP Operations, Zing Credit Union
Bringing It All Together
Zing Credit Union owned three facilities along Acoma Street—a main office and branch at 1075, an administrative building with leased space at 1041, and a small facility with drive-up banking at 1028. They turned to TruEdge to help them determine the best use of these holdings.
TruEdge devised a master plan that entailed selling the two smaller assets at 1041 and 1028, and fully renovating the larger building at 1075. The vision was a single Acoma Street facility to house a full-service walk-in branch, workspace, community room, leasable space and new drive-up banking.
The new 21,190 square foot building consists of three floors:
• The 5,880 square foot garden level provides flexible, modern workspace for key staff.
• The 8,540 square foot main floor consists of a bright, full-service walk-in branch, leasable space and a multi-purpose community room.
• A new level was added by filling in the formerly two-story main level to create a 6,770 square foot second floor with walk-out terrace. The credit union plans to lease this floor.
A new drive-up banking experience that includes two full service pneumatic lanes and one ATM lane was designed to allow traffic to move freely throughout the parking lot.
An important goal of the project was to support the 5280 Trail vision of a more pedestrian-friendly urban streetscape. The consolidation of real estate and the site design of the new building resulted in a reduction in the credit union’s curb cuts from four to one—a city planner’s dream.
Interior branch elements include a new pedestrian active entry plaza, lobby, six teller stations, concierge, four member services representative desks, four private offices, art walk, community meeting room and large work room.
Garden level employee workspace elements include executive hoteling offices, training room, meeting room, huddle rooms, quiet room, and ZING Lounge.



































.jpg)